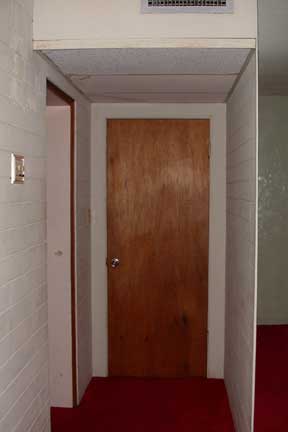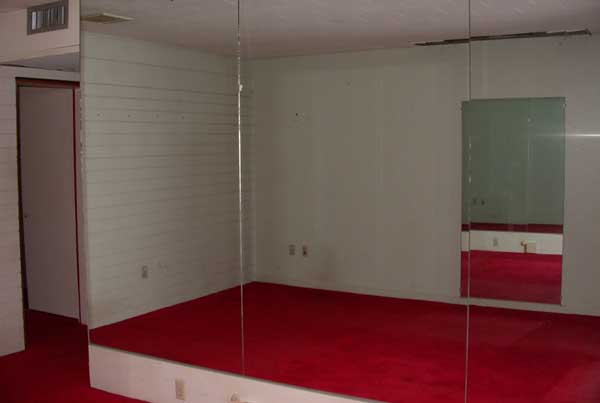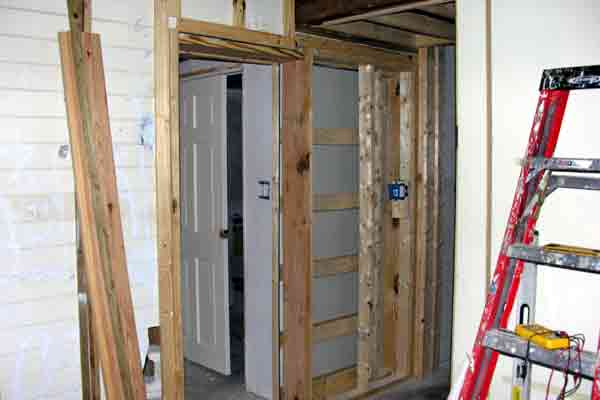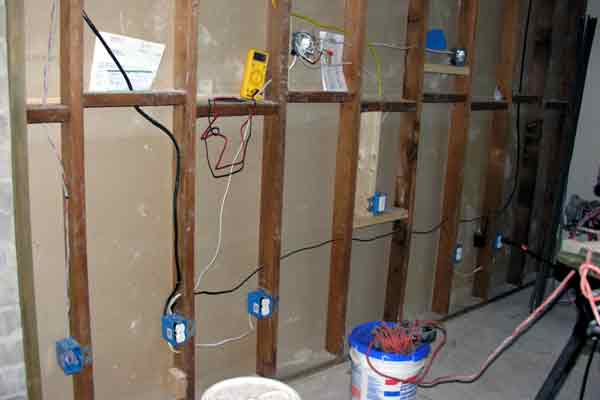
The master bedroom had a short hallway with plaster over cinderblock walls and an opening to the master bath hidden from view from the bedroom sliding glass patio doors, which open up to the pool area. Another of the many oddities of this house is that the hallway light switch was located inside the master bedroom. We removed the original four and nine sixteenth wide door frame and created a new nine and a sixteenth inch wide doorframe to match the doorjambs along the long hallway, which is the width of the cinderblock walls and dry board. In this process, we moved the doorjamb so that the hall light switch is now in the hallway.

The wall which we will place our bed on had (almost) floor to ceiling mirrors and from the mirror's reflection you can see the plaster over cinderblock with horizontal grooves which the builders used on some of the bedroom and hall walls.

We placed wood strips on the wall in preparation for sheetrock, cut an opening in preparation for a thirty-inch pocket door, and built a wall where the original entry to the bathroom was. To the right of this photograph is the (blue) box is one three-way switch for the wall sconces and a switch for the ceiling fan, and beyond that the new nine plus wide door frame.

The blue box in the lower left of this photograph is for phone and Ethernet cables and we placed four pairs of plug outlets along the wall. Two wall sconces will be located on this wall, with one three-way switch to be located just above the height of the mattress in the middle of our headboard of our spindle bed.