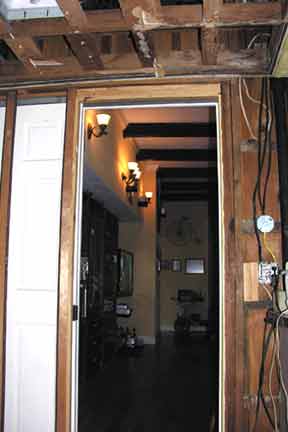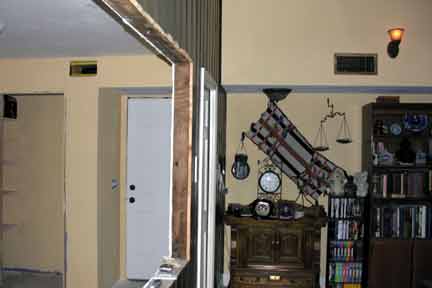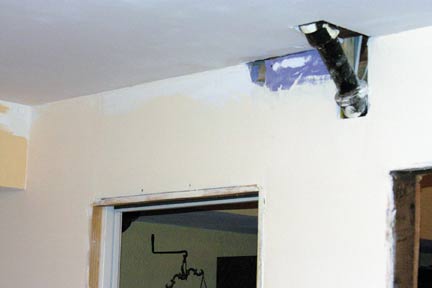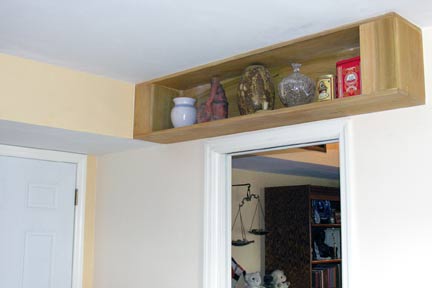

The heating and air conditioning ductwork was placed in a lowered ceiling from the ten feet of height in the great room to approximately seven feet in height. The original grid for the drop ceiling in the kitchen encompassed well over a third of the ceiling and we constructed a new lowered ceiling area back five feet from the original and constructed a pantry in the new wall.

With the removal and the reduction of size of the lowered ceiling, a sewer gas vent pipe was exposed and we needed to think of a way to enclose it.

We built a small shelf unit and built a cap to enclose the pipe on the right end of the shelf, for sake of symmetry built the same on the other end and placed some vases and decorative cans on it.