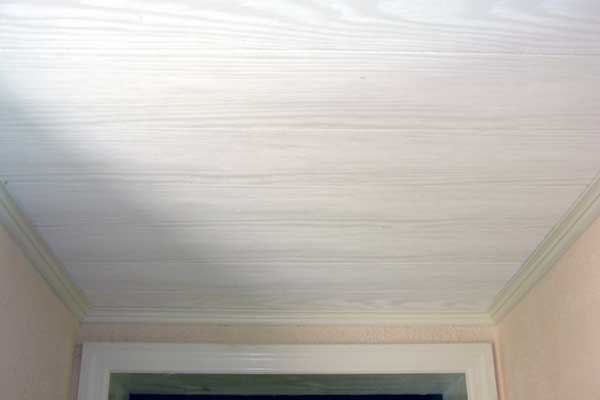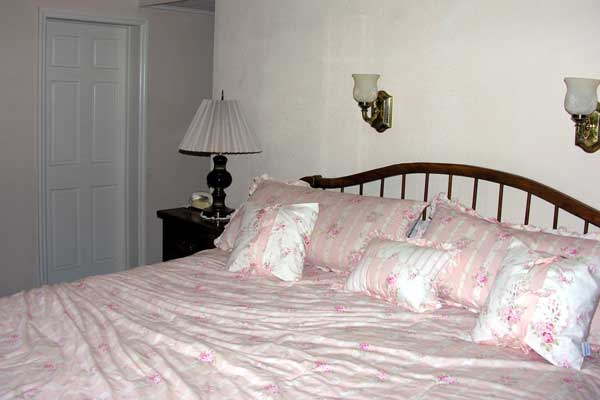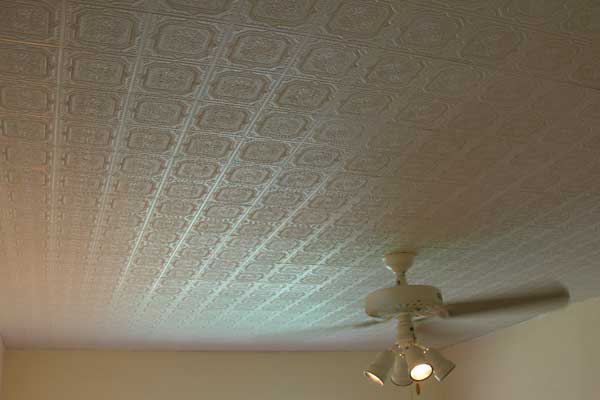
We installed six-inch wide plank ceiling tiles for the short master bedroom hallway and have utilized or will utilize the same for the hallways.

Between the two wall sconces and just above the mattress between the middle two spindles is one of two three way switches, the other being one of two switches by the entry door.

We installed a fan which we had in the living rooms of our first two homes and installed tin type ceiling tiles, which we installed in the middle bedroom and will be installed in the third bedroom along the long hall and also in the playroom off the short hall to the apartment.