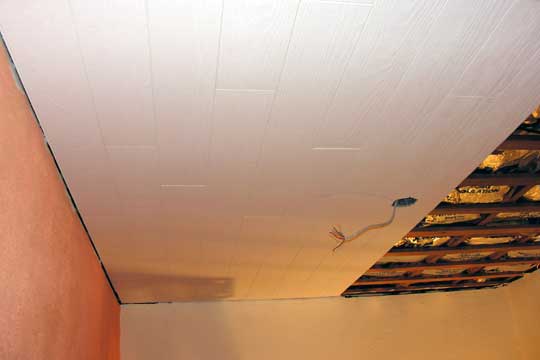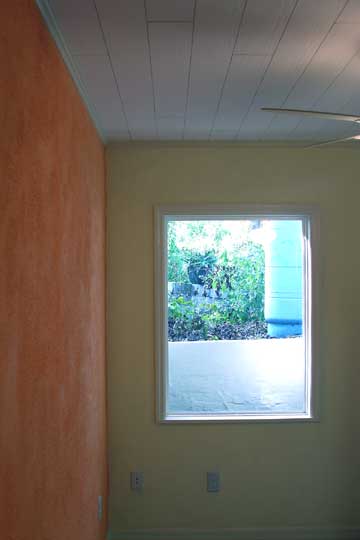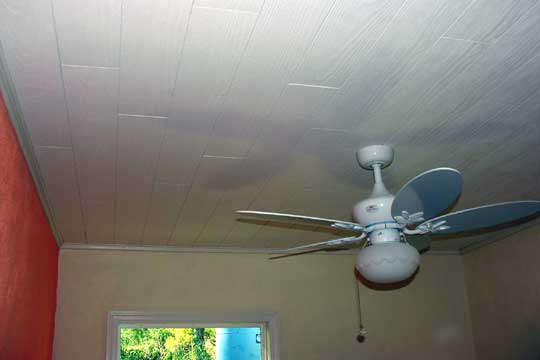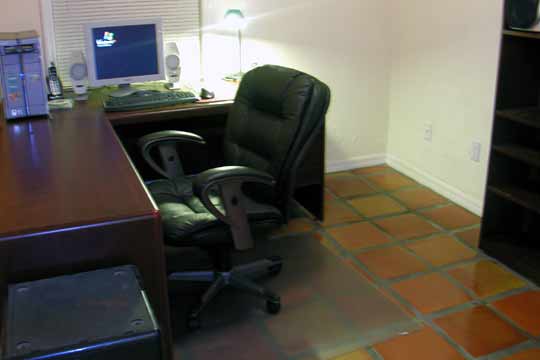
Two of the four walls we painted orange fizz and the remaining two were painted an off white we used as a common secondary color for one wall in each the three bedrooms of the bedroom area. We elected to instll the same wood plank look ceiling in the children's den that we installed in the hallways. We wanted to create a feeling of unity in the original downstairs with the common color in the bedrooms and den and then by installing a different ceiling have differentiated this room from the three bedrooms, which have twelve-inch tin-type ceiling tiles.

We have installed bed molding in this room as well as colonial base and door/window casing which we painted high gloss linen white, which we have used throughout the bedroom section of the home. The window was a single pane aluminum frame window which we replaced with a dual pane window with vinyl coated frame which we installed and built a brand new frame for the new window. Below and to the left of the window is Ethenet and phone lines jacks.

This is the finished ceiling of the children's room, complete with bed moldings and ceiling fan with the light fixture.

Super Saltillo tiles, hand made by Mexican workers, have been installed and we purchased a cherry desk with a return and have hardwired the desktop computer to the home network.